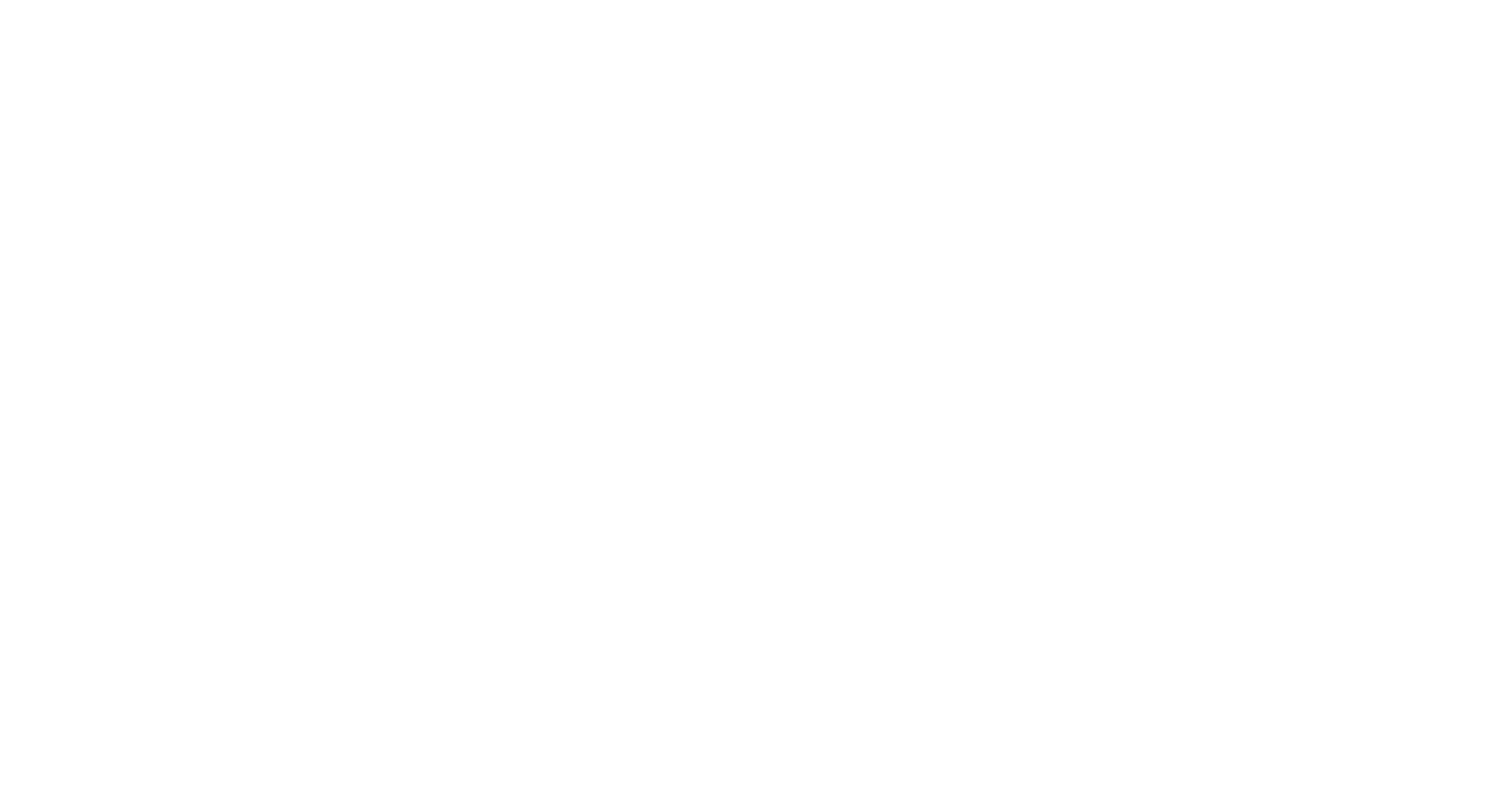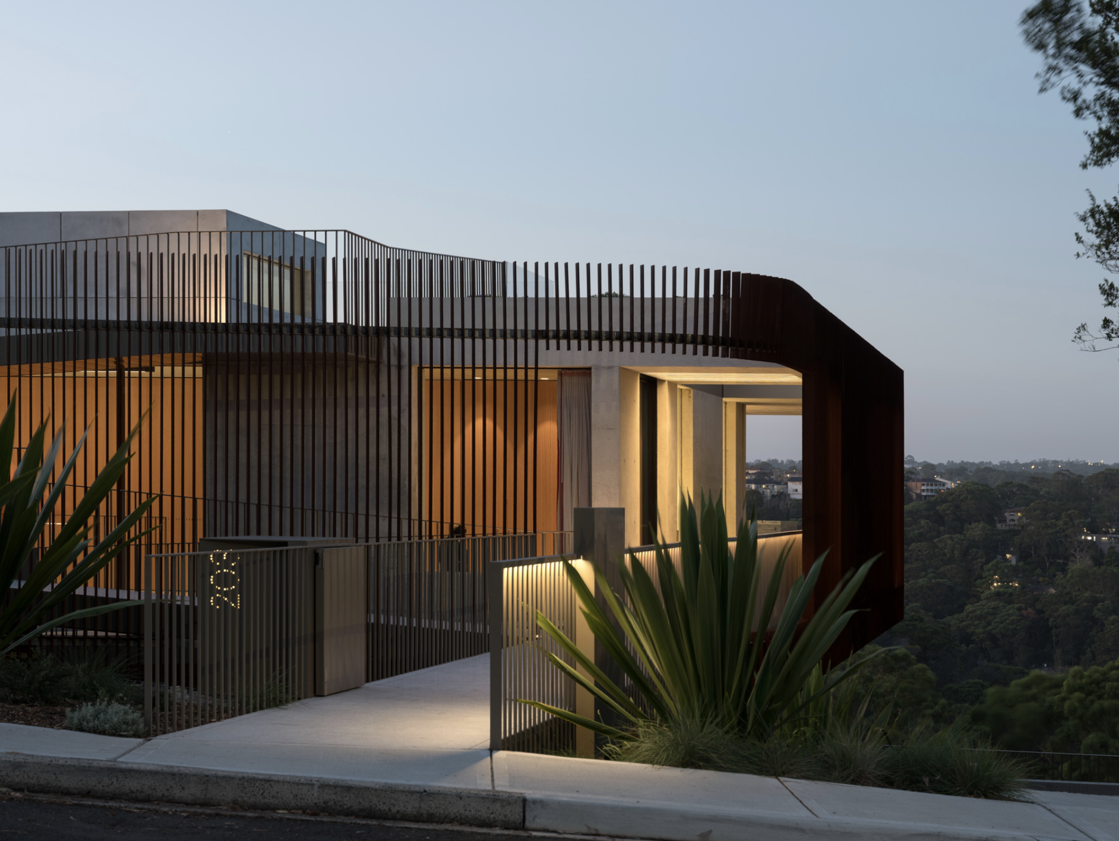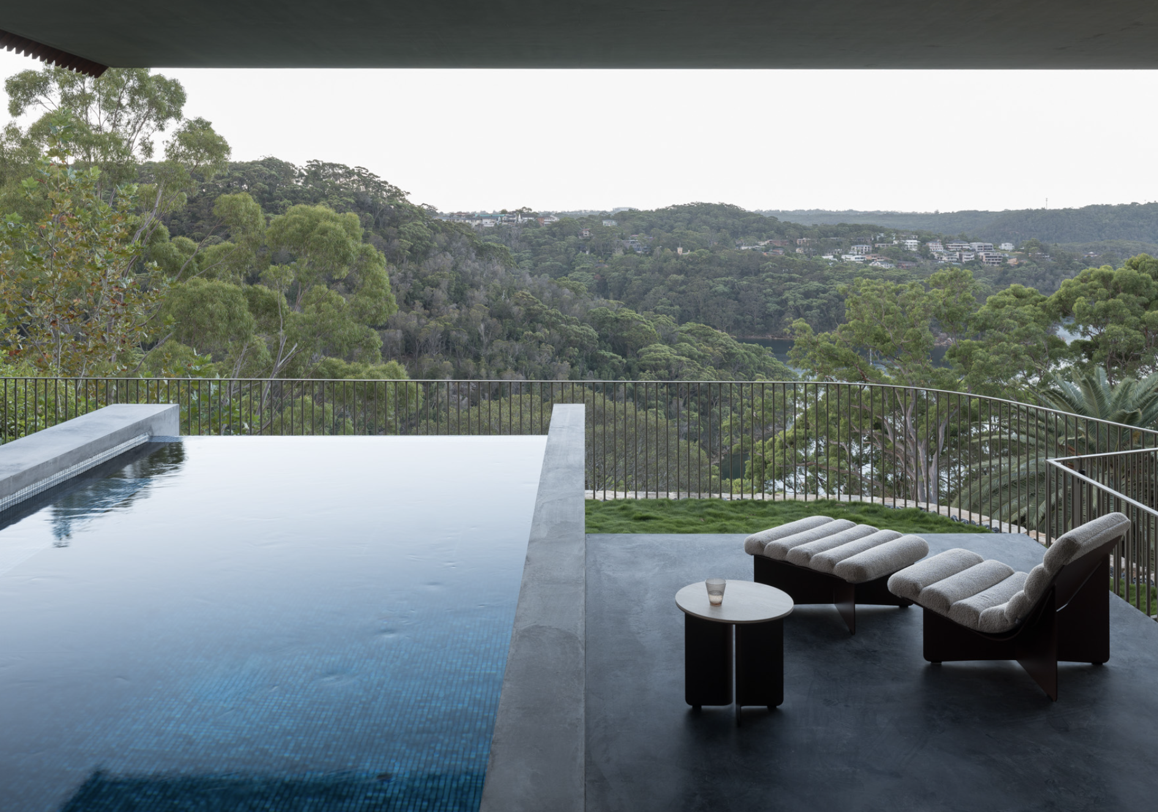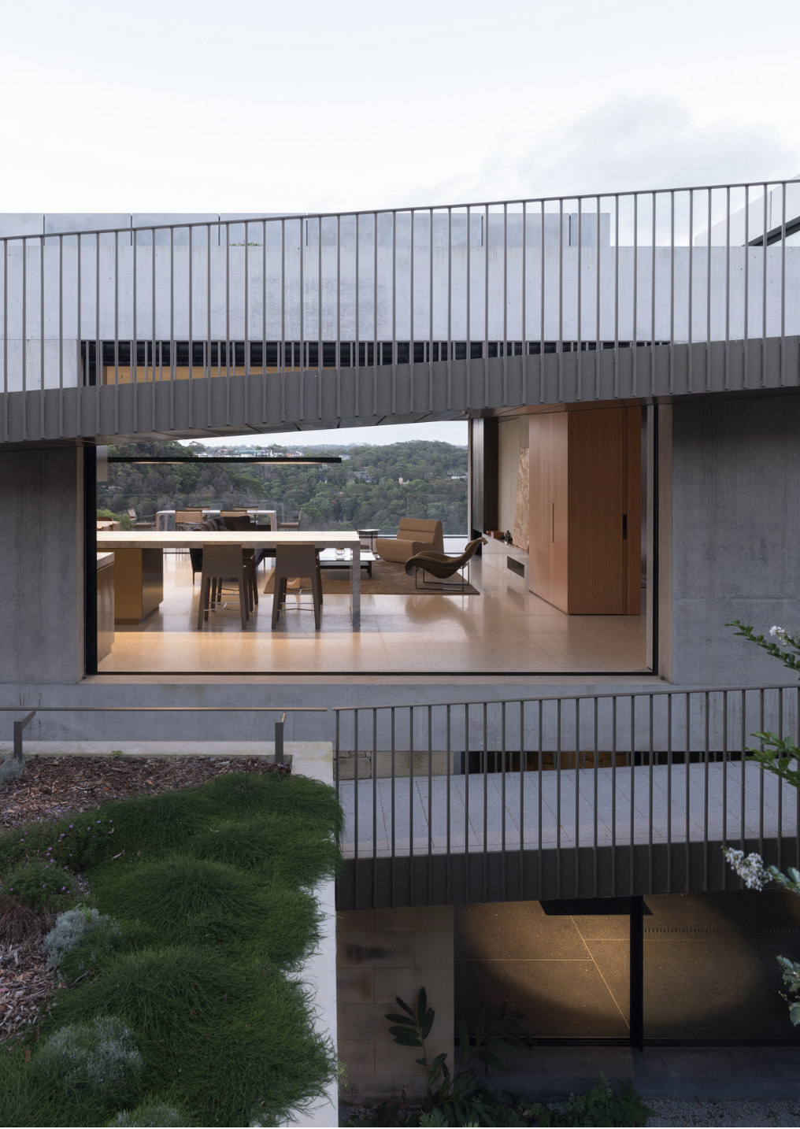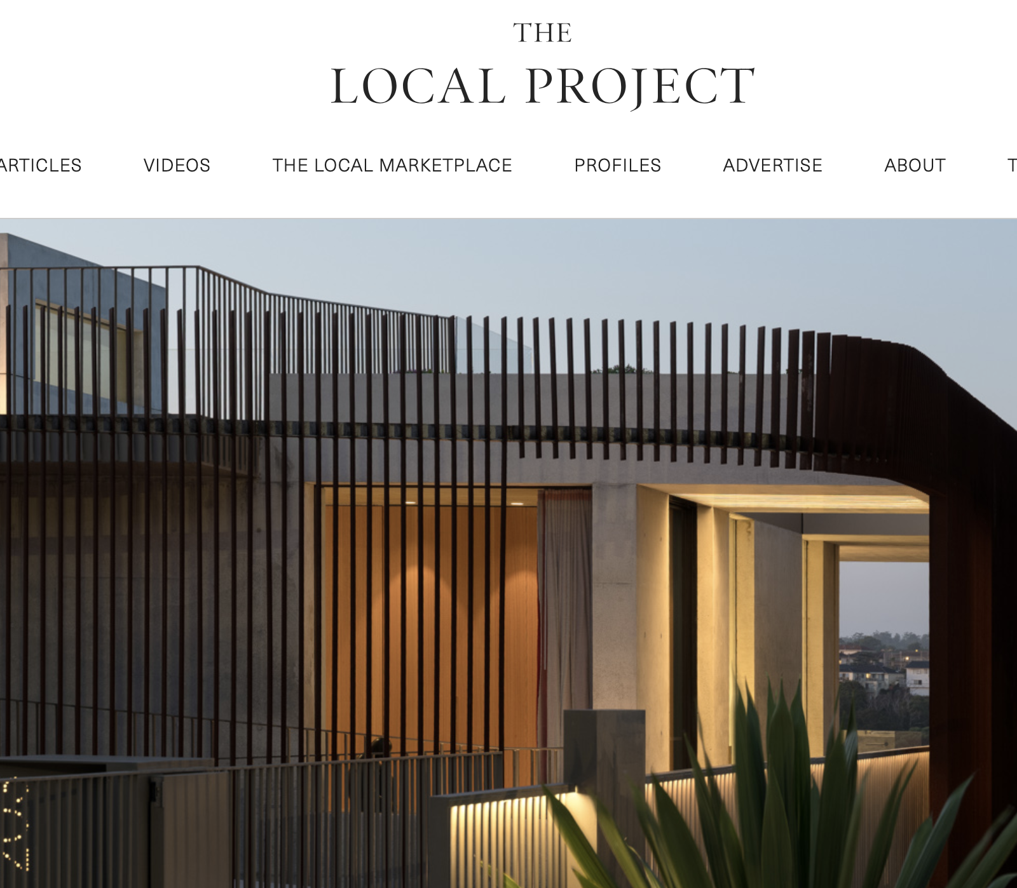PERCH HOUSE X THE LOCAL PROJECT
Perch House
All Metal design features in the latest issue of the Local Project. The brief for this project was to have structural elements of the pool fence concealed below grass and sandstone line, vertical balusters exposed for aesthetic. All while maintaining strict pool compliance regulations.
Perch House is a dwelling in harmony with nature and was created to connect the owners with their surroundings and embrace the Australian idea of indoor-outdoor living.Builder : Newmark Constructions
Architect : pH + Architects Sydney
Photo Credit : Tom Ferguson
